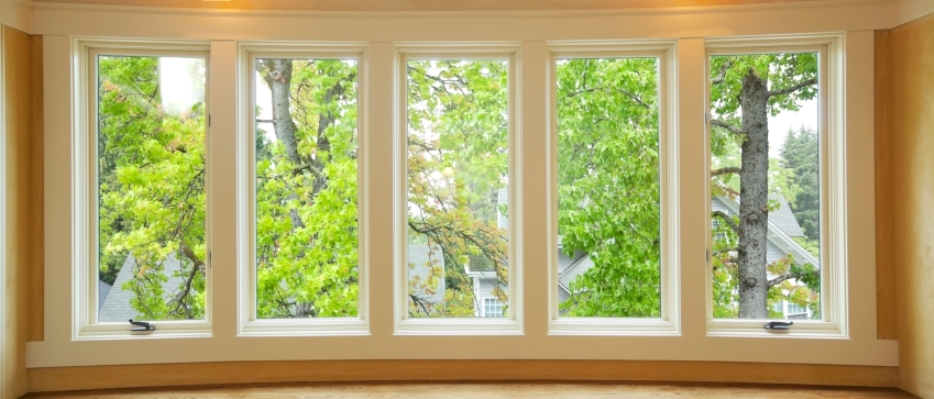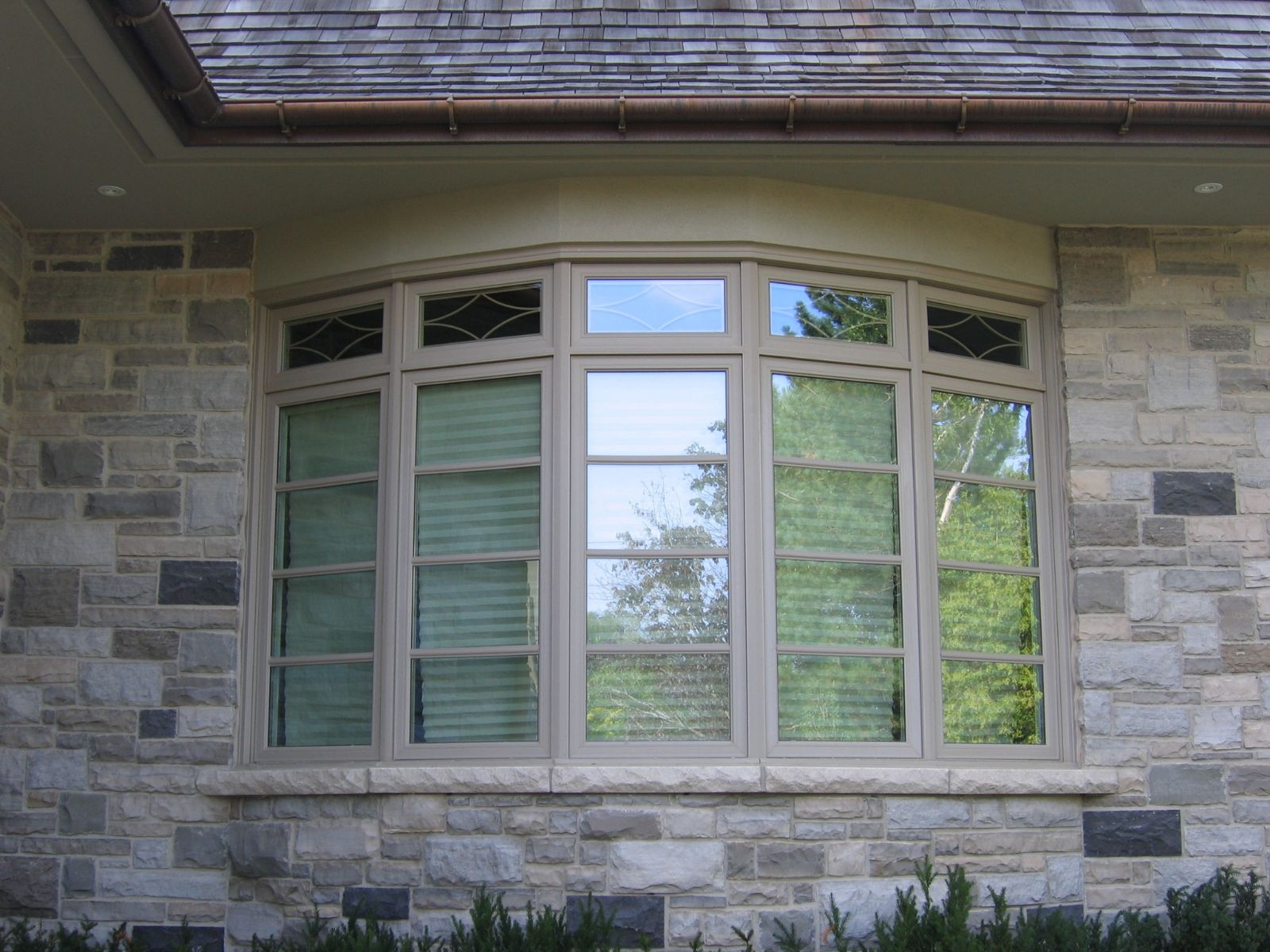Bays & Bows

A bay window is a window space projecting outward from the main walls of a building and forming a bay in a room, either square or polygonal in plan. While most bay windows protrude from a building, some bay windows are level with the exterior and are built into the interior of a room. The angles most commonly used on the inside corners of the bay are 15, 30 and 45 degrees. Bay windows are often associated with Victorian architecture and were a part of the Gothic Revival style. They first achieved widespread popularity in the 1870s.
 The windows are commonly used to provide the illusion of a larger room. They are used to increase the flow of natural light into a building as well as provide views of the outside that would be unavailable with an ordinary window.
The windows are commonly used to provide the illusion of a larger room. They are used to increase the flow of natural light into a building as well as provide views of the outside that would be unavailable with an ordinary window.
A bow window is a curved bay window. Bow windows are designed to create space by projecting beyond the exterior wall of a building, and to provide a wider view of the garden or street outside and typically combine four or more casement windows, which join together to form an arch.
Bow windows first appeared in the eighteenth century in the United Kingdom, (and in the Federal period in the United States).
 Bow window – where all the panes are the same width, and commonly have an odd number of windows in the configuration. In this style there is much more frame per square foot as compared to the bow window. Two or more of the windows are operating, while the rest are fixed. The angles most commonly used with bow windows are 10 and 15 degrees.
Bow window – where all the panes are the same width, and commonly have an odd number of windows in the configuration. In this style there is much more frame per square foot as compared to the bow window. Two or more of the windows are operating, while the rest are fixed. The angles most commonly used with bow windows are 10 and 15 degrees.
Bay and bow windows can be built to individual specifications including custom glass and grill designs as well as many interior options such as finished wood interiors with comfortable pillowed seating areas for rest and relaxation.

